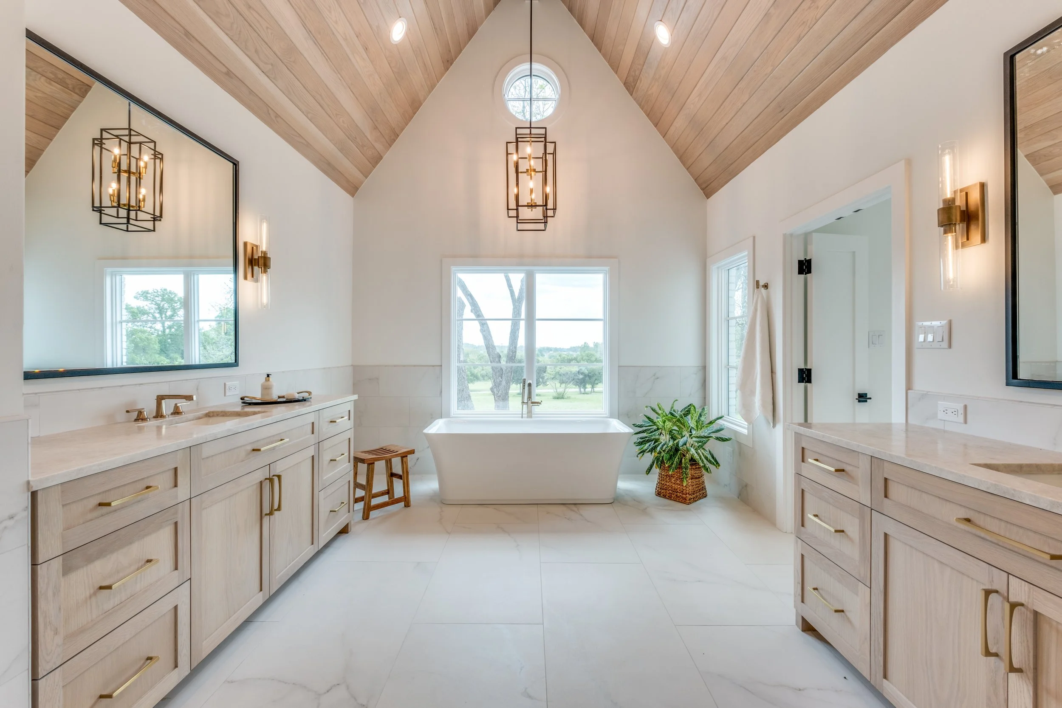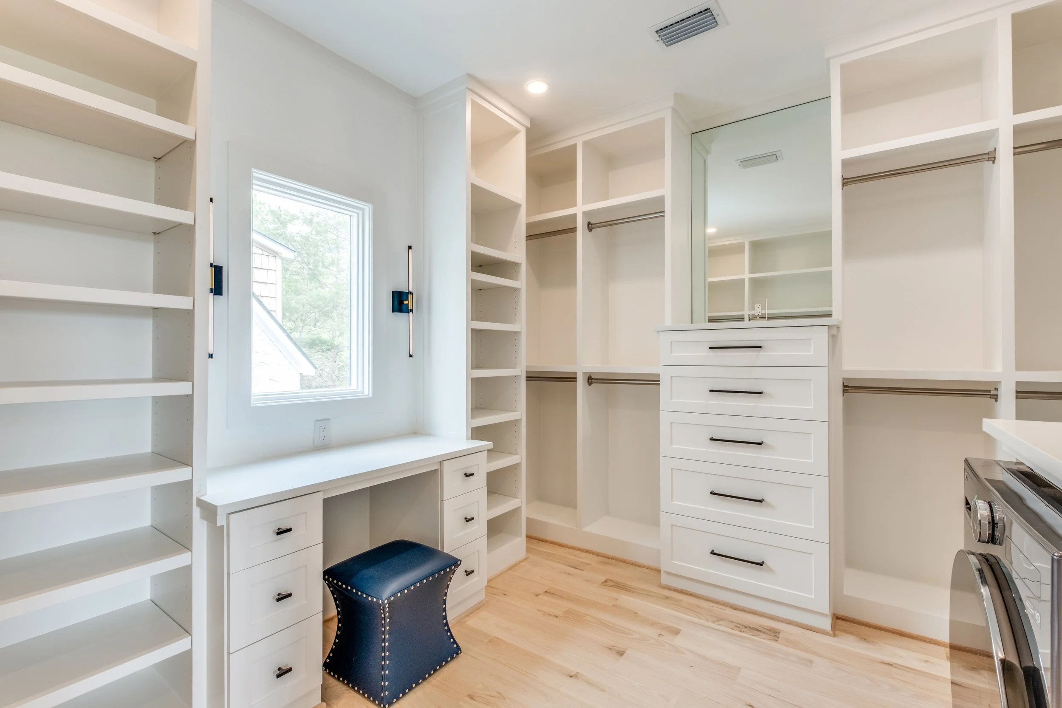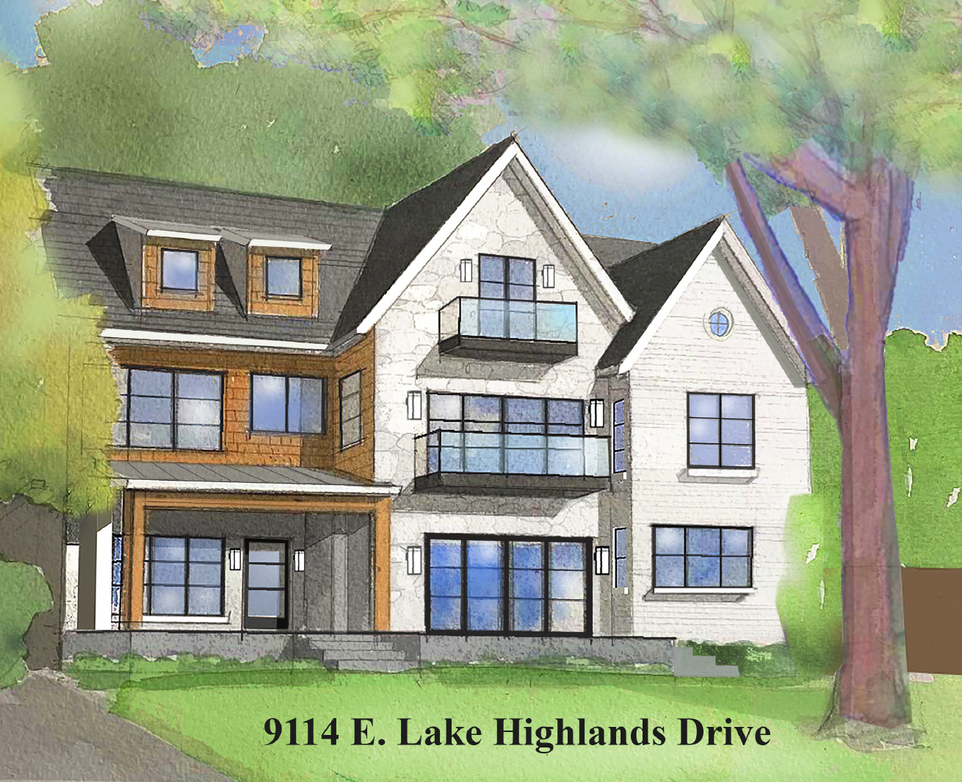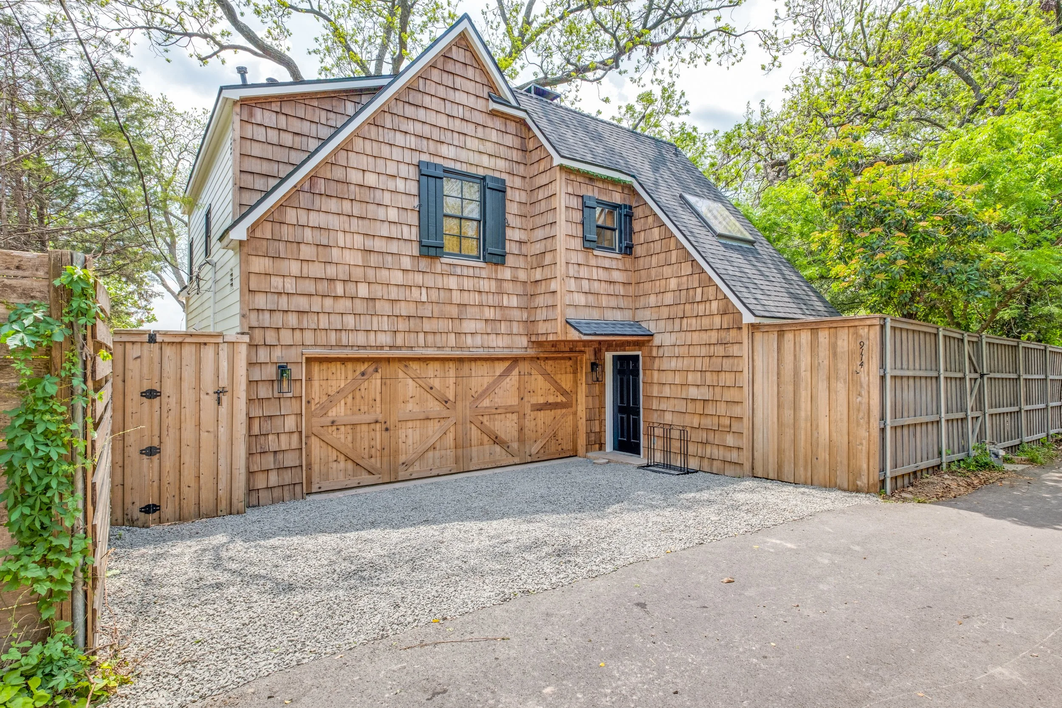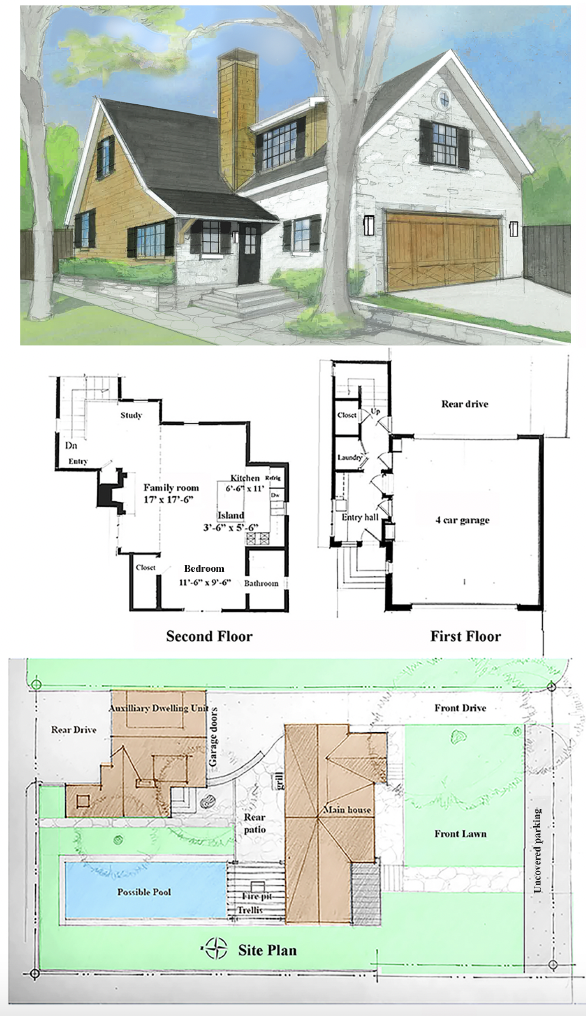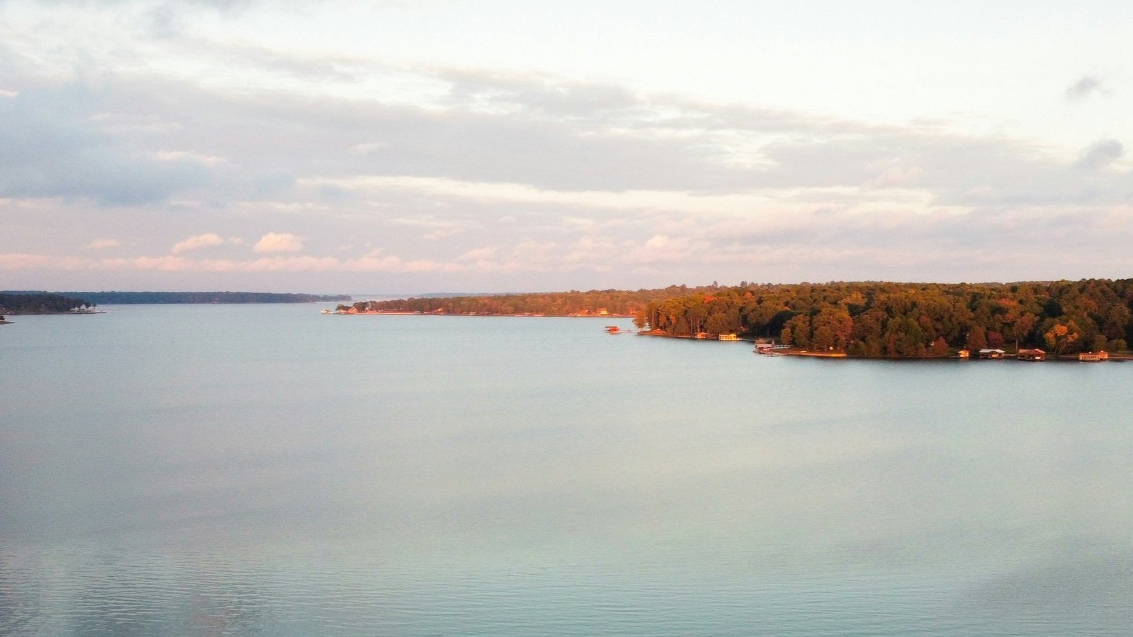
White Rock Lake, Dallas
9114 East Lake Highlands Drive
Located in the heart of the Peninsula, on White Rock Lake, this extraordinary 70' x 142' home combines modern styling with all of the latest amenities. Boasting 4 bedrooms with 5 and a half baths, 3 living areas, playroom, study, gym and multiple parking areas, this home has ample privacy for all family members.
Highlights
4 Bedrooms / 5.5 Bathrooms
Luxury home on White Rock Lake
Sub-Zero & Wolf appliances, wine and beverage refrigerators, & ice maker
Approx. 4389 square feet (per DCAD)
Approx. 4110 square feet (per plan)
Price:
SOLD
Exterior Features
- Architecturally striking facade
- Exterior clad windows with double insulated glass and wood interior
- Solid sod lawn and automatic sprinkler system
- Professional tree and landscape lighting
- Four-car garage with 16-foot architectural doors
- Front parking with side driveway, leading to a drive-through garage
- Electric garage door openers
- Covered porch with unique stone
- Outdoor fireplace and wired for TV
- Built-in stainless steel grill and refrigerator
- Stone patios
- Stained wood privacy fence, trellis with stone patios and fire pit
First Floor
Living Area:
- 5" wide bleached oak floors
- 9' ceilings
- Large family room with windows and French doors
overlooking patio and front park
- Gas burning fireplace with marble stone fa~ade
- Large dining area
Kitchen:
- Painted custom cabinetry
- White oak island with elegant white rhino solid marble countertop
- Cove dishwasher
- 48-inch Subzero refrigerator/freezer with stainless steel fronts
- Stainless steel undermount microwave
- Wolf 48-inch gas range
- Built-in compartmentalized pantry
Study/office:
-Paneled wainscot
-Built-ins
-Closet
-Bathroom with shower
Bar:
-Sink
- Wine refrigerator, beverage cooler, and ice-maker
Mudroom/ Laundry:
-Locker area at rear entry
-Laundry area with drip/dry
-Coffee bar
-Custom roll back doors
-Powder bath
Second Floor:
Primary Suite:
- 5 .. wide bleached oak floors
- 9' ceiling height
- French doors with balcony and park view
Two walk-in closets
- Washer/dryer
- Built-in dressers and shoe shelves
- Multiple rods for hanging storage
Luxury primary bathroom:
- Windows with park view
- Marble floor and wainscotting
- Custom freestanding steeping bathtub
- Separate glass enclosed marble shower
- Marble slab vanities
Two bedroom ensuites with walk-in closets
Third Floor:
- Flooring: 5" wide bleached oak floors
- Game Room/Playroom: French doors leading to a balcony with a park view
- Lake and skyline visible in winter
- Additional bedroom suite with shower bath and compartmentalized closet
- Gym w/ heavy rubber flooring
Additional Features:
- High efficiency zone heat and A/C with 3 zones
- Laundry room with drip dry
- Security System pre-wired to Dallas police
-Audio system pre-wired with speakers at family room, kitchen, primary bedroom, playroom/gameroom and outside porch
-Foam insulation throughout
- High efficiency, continuous flow, hot water heater
-2 glass stairways with iron balusters and handrails

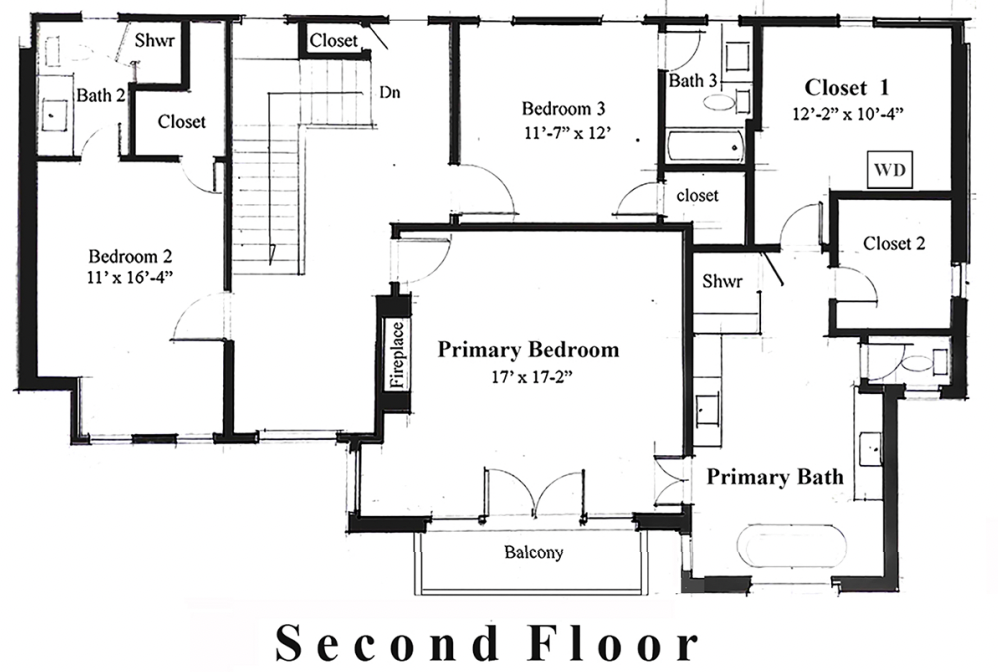

Auxiliary Dwelling Unit
ADU Highlights
Architecturally striking facade
4 car garage
Full kitchen with GE monogram cafe refrigerator, microwave and dishwasher
Approx. 1047 square feet (per DCAD)
Approx. 1062 square feet (per plan)
First Floor:
- Front entry door from backyard
- Rear entry door from back driveway
- Sink
- Maple Wood countertops
- Built-in bookshelves
- Laundry room
- Closet
Second Floor:
- 5" & 7" wide pine floors
- Architectural ceilings and beams
- Gas log fireplace with granite surround
- Built-in TV with sound system
- Full kitchen with GE monogram cafe refrigerator
- GE Gas range with microwave and dishwasher
- Quartz countertops and backsplash
- Full bath with slate tub surround
Exterior Features:
- Architecturally striking facade
- Wood windows with double insulated glass
- Fenced yard with professional landscaping
- Four car garage with 16' architectural doors & drive through
- Covered front porch with unique stone
The information contained herein is furnished by the owner to the best of his knowledge, but is subject to verification by the purchaser, and the owner/agent assumes no responsibility for the correctness thereof. The sale is subject to errors, omissions, change of price, prior sale, or withdrawal without notice. In accordance with the Law, this property is offered without respect to race, color, creed, national origin, sex, familial status, or disability. Room sizes and square footages are approximate and are to be verified prior to closing.


























